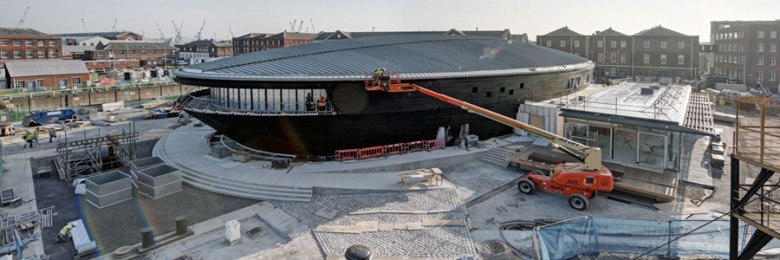 By
Craig Boddington
By
Craig Boddington
Mary Rose Museum opens to the public
ECE Director Craig Boddington explains the technical challenges of taking the Mary Rose Museum design on to site.
When the Mary Rose was salvaged from the Solent she was moved into Dock 3 at Portsmouth’s Historic Dockyard. The dry dock dates back to the 1700’s and is a scheduled ancient monument. A lightweight Wemyss structure was then constructed over the hull to protect it from the elements and to enable the conservation process to commence.
In 2005, the Mary Rose Trust ran a design competition for a new Museum. This was to house both the ship and many of the 19,000of artefacts which have been recovered. The competition was won by Wilkinson Eyre and Pringle Brandon Perkins+Will. Their design had the Mary Rose as the heart of the Museum with a replica ‘mirrored’ hull where many of the artefacts could be displayed in context to the location in which they were retrieved.
ECE Architecture became involved in the spring of 2010, working with contractor Warings/Bouygues along with their other design consultants to help prepare a Design & Build tender for the project.
As a team we were able to identify considerable savings. These included redesigning the steel frame, subtle changes to the specifications, simplifying the construction build up and project phasing. This enabled to project to achieve the client’s budget and move forward and enabled Warings/Bouygues to secure the project.

ECE were subsequently appointed as Executive Architects to lead the design process from tender stage to project completion.
The building geometry is highly complex, with the new museum constructed over the Historic Dock 3, the Wemyss Building and the Mary Rose Hull.
“We made an early decision to use BIM (Autodesk Revit) to enable us to understand the building geometry and relationships to the existing buildings and features in 3 dimensions. This was a key decision on our part and enabled us to meet the programme deadlines that were needed to enable Warings/Bouygues to deliver the project successfully.”
The frame design is quite simple, basically a portal frame which sits within and on top of the historic dock. It is only the building form which made the coordination more challenging.

The roof to the main building is standing seam and is symmetrical in both axis unlike the timber external cladding which is only symmetrical along its centre line. This meant that no two building sections, even if they are 200mm apart, were the same. It would not have been possible to prepare the construction documentation in a traditional 2D manner. Without the use of BIM we would not have been able to deliver accurate information for construction.
The external wall construction is formed from lightweight Metsec frame with plasterboard linings and blown insulation core and is designed to have an air permeability of 3.0 m3/(m2.hr) at 50 Pa.

Internal glazed screens, which form the ship hall where the Mary Rose resides, were so large that they had to be lowered in to place by crane before the roof was installed.
The Context Gallery located within the Ship Hall houses many of the artefacts in a mirror image of the hull. This huge glass showcase has been designed to an air permeability of 0.1 m3/(m2.hr) at 50 Pa, which is some 100 times more air tight than a standard home.
The external envelope, context gallery and showcases form a closely controlled environment to maintain the artefacts on display. The design also allows the Wemyss building, which will stay in place until the preservation process is completed, to be removed along with the plasterboard wall on the Context Gallery walkway.
Share this“We at ECE are are delighted to have played a key role in realising this complex internationally recognised project.”
